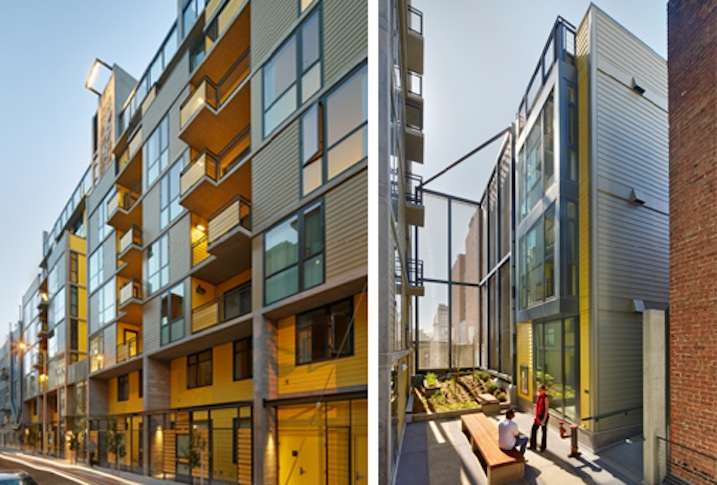On a site vacant since the 1989 Loma Prieta earthquake, 474 Natoma is the newest addition to San Francisco’s SOMA Redevelopment Area. This high-density residential development provides much needed new affordable family housing with a mix of 60 one-, two- and three-bedroom apartments. In an effort to serve low income families 40% of the units are 2 or more bedrooms whose size averages approximately 1,200 square feet.
Situated on a small property between two alleys, 474 Natoma’s front and rear buildings share a common two-level lobby and through-block passageway linked to a central courtyard. At the top floor, a landscaped terrace and a community garden provide additional sunny and secure outdoor areas with city views. Amenities also include laundry facilities and a community room. The nine-story mid-rise building features sustainable building strategies and has achieved GreenPointRated certification. As a development located in the C-3 district, the building also incorporates a public artwork installation on the exterior along the length of the elevator shaft. The development is poised to be a catalyst for neighborhood revitalization along the 6th Street corridor.


